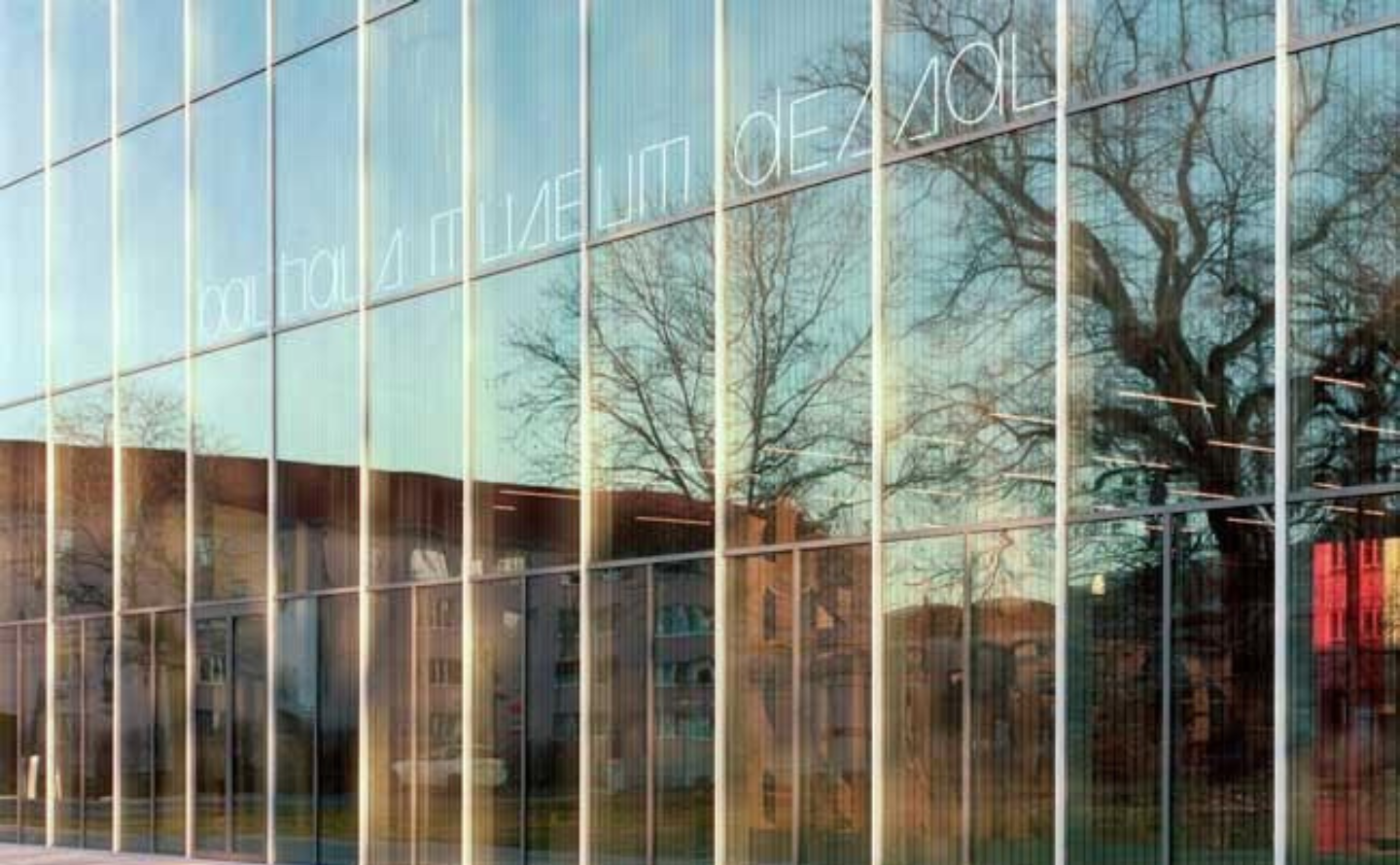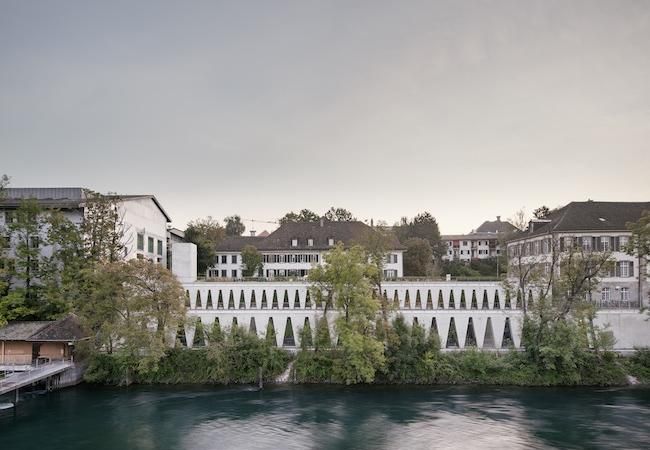This website uses cookies so that we can provide you with the best user experience possible. Cookie information is stored in your browser and performs functions such as recognising you when you return to our website and helping our team to understand which sections of the website you find most interesting and useful.
17:00
NEW LIGHT BUILDING SYSTEMS. BAUHAUS MUSEUM DESSAU: 3,055 M2 OF GLASS
More info
Organitza
Centre Obert d’Arquitectura
COAC
Lloc
online
Horari
17 h
Preu
Free

The Sert School and the Open Architecture Centre co-organise a series of parallel conferences as part of the ‘New construction systems: light construction systems’ course.
The program focuses on those made with transparent materials (glass, synthetic materials) and with opaque materials (metal frame, textiles). In this context, the conference ‘Bauhaus Museum Dessau: 3,055 m2 of glass’ will be held by the architect José Zabala, from González
Hinz Zabala Architects.
The Bauhaus Museum in Dessau is a museum dedicated to this school of architecture and design located in the city of Dessau, Germany. The conference revolves around the most significant aspect of the building: its austere and direct design, a subtle reincarnation of the Bauhaus spirit related to the famous Miesian oxymoron “less is more”. This design refers to some of the aspects of the original building of the school in Dessau: the curtain wall of the workshops, the two-storey bridge building and the feeling of lightness and flat surfaces that at the same time incorporates a manifesto of the contemporary culture that could be described as “low resolution at its best”.
González Hinz Zabala Architects
GHZ (Barcelona, 2013) is the architecture studio made up by Roberto González, Anne Hinz and José Zabala. In 2015, Addenda Architects (Gonzalez Hinz Zabala + Sastre Vielba arquitectes) won the international competition (out of 831 submitted proposals) for the museum of the Bauhaus foundation in Dessau (opened in September 2019).
GHZ is currently working on the refurbishment of the half-block of facilities in the Sagrada Família district of Barcelona (in collaboration with the Barcelona firm Flexo Arquitectura), consisting of the rehabilitation of the interior of the block’s public space, the market, the library and the construction of a new civic centre and a children's and elderly home, as well as in the projects of a house/studio for a couple of artists near Barcelona, a retreat centre and various educational and residential building projects (in Hamburg, Germany; in collaboration with Schnell architekten).
