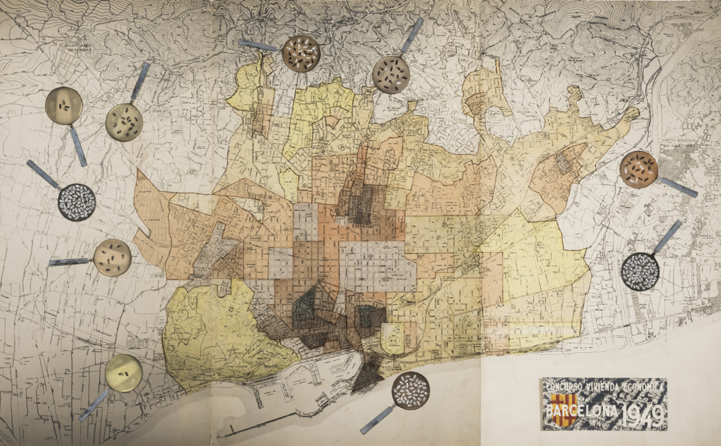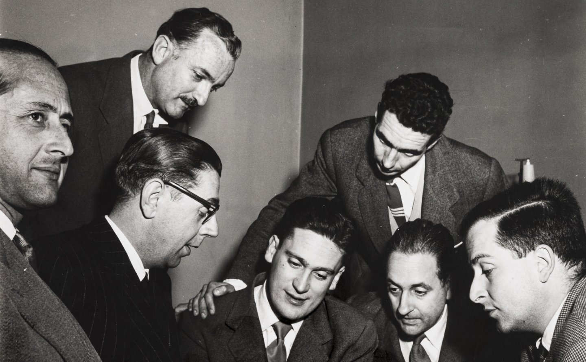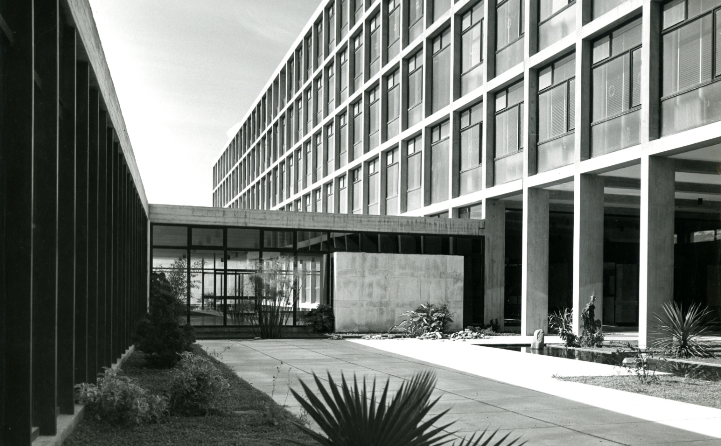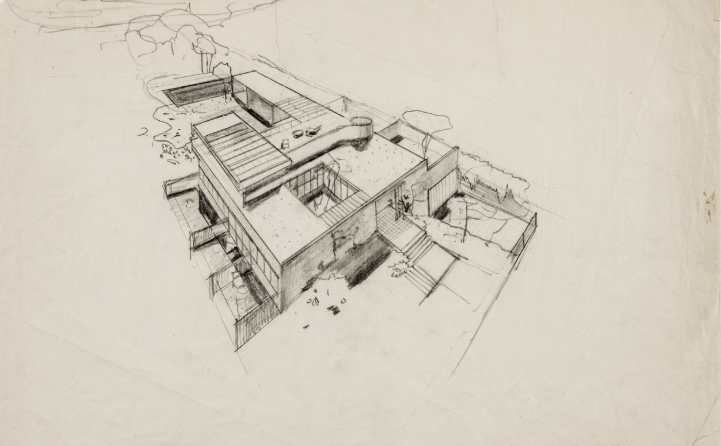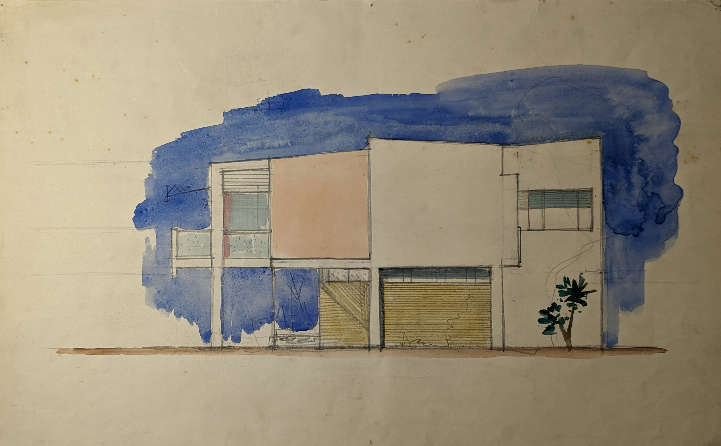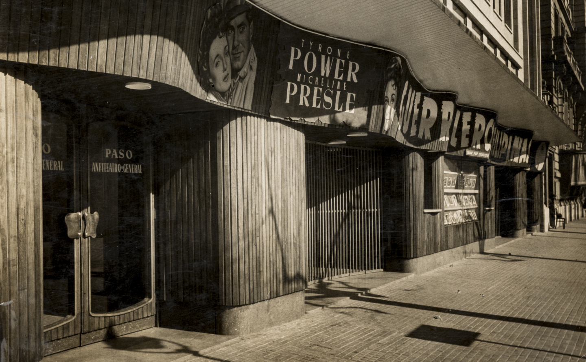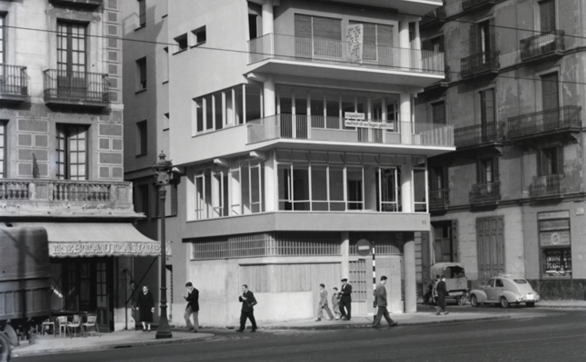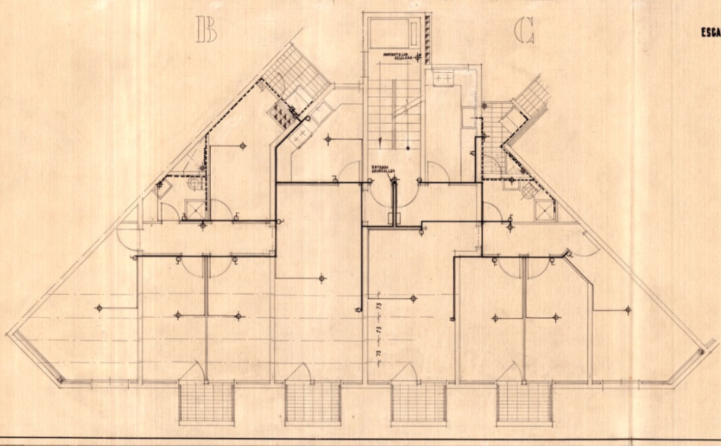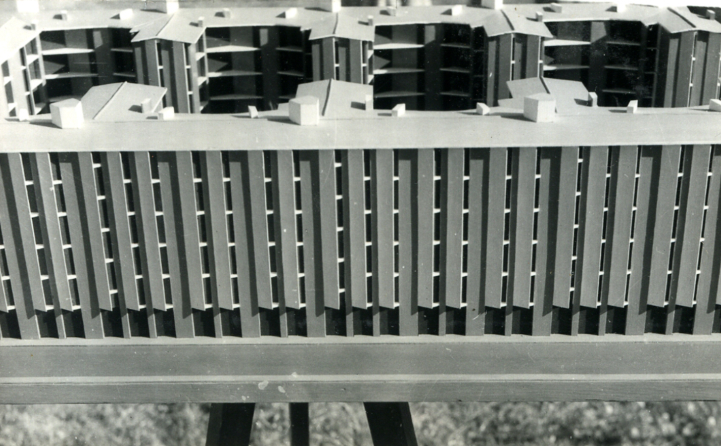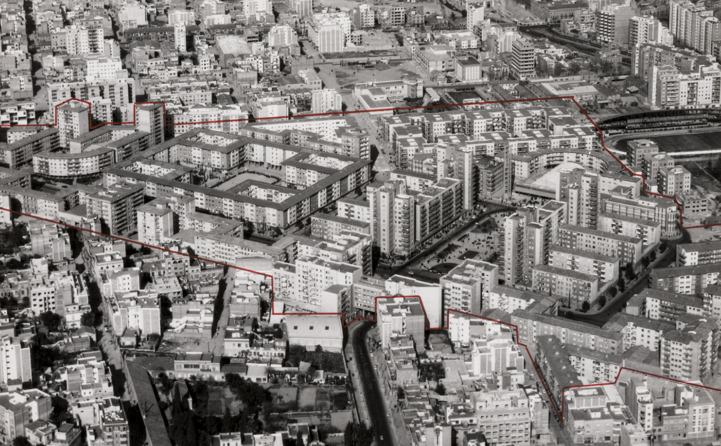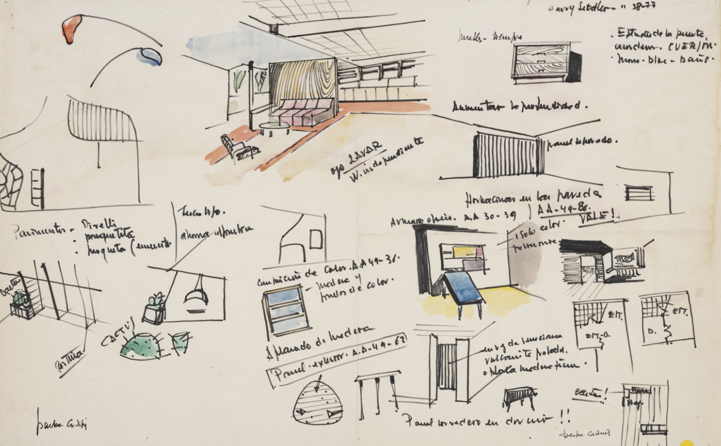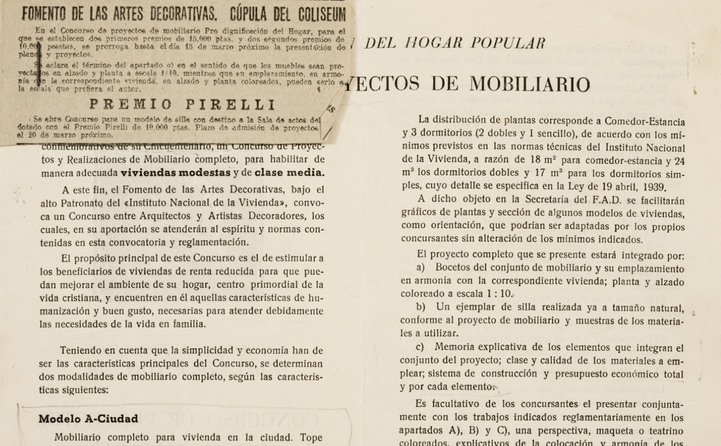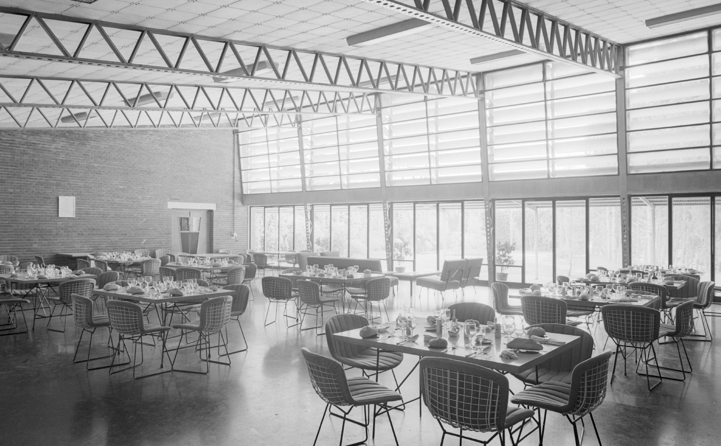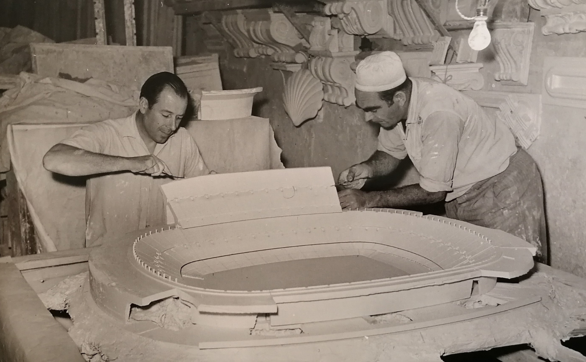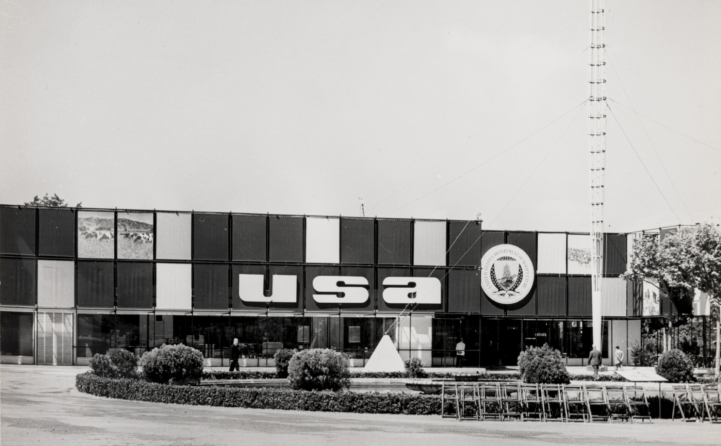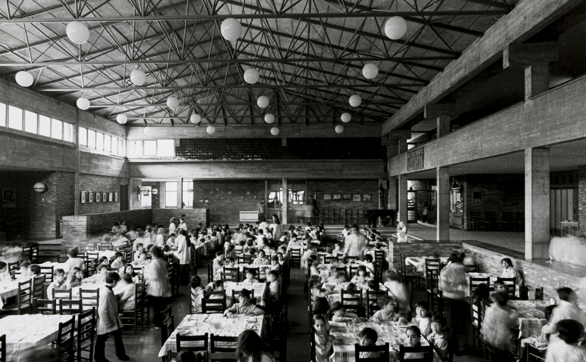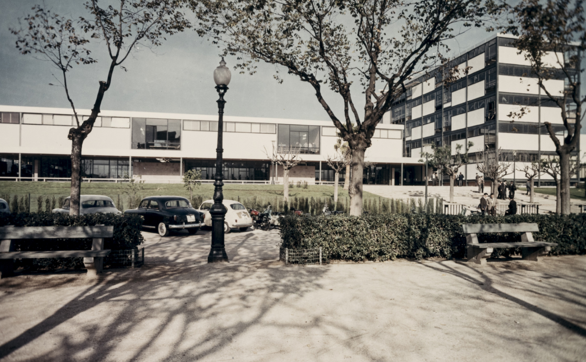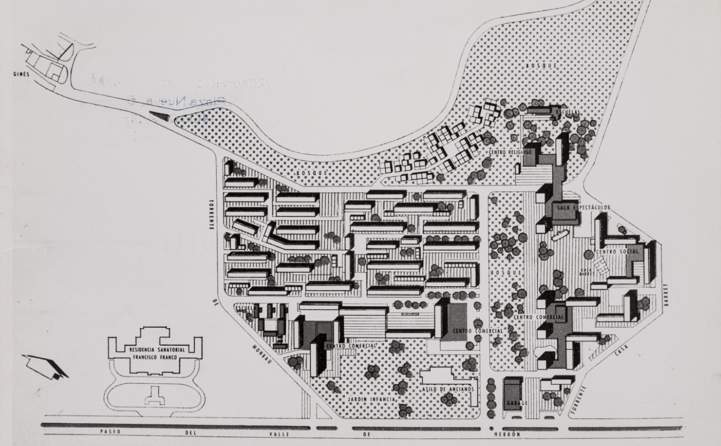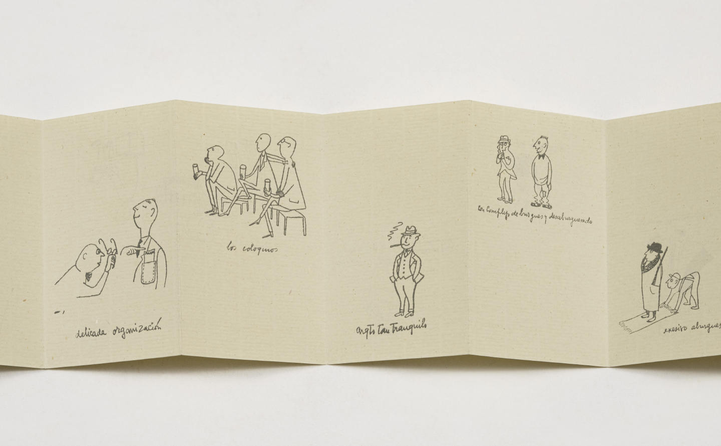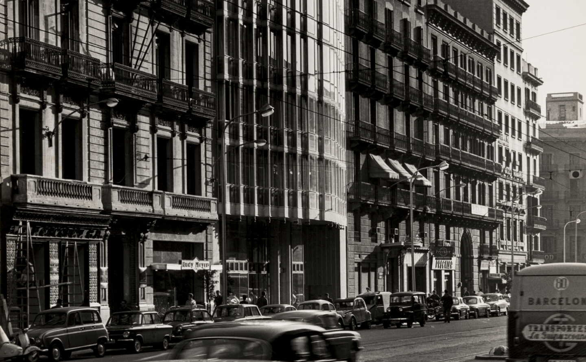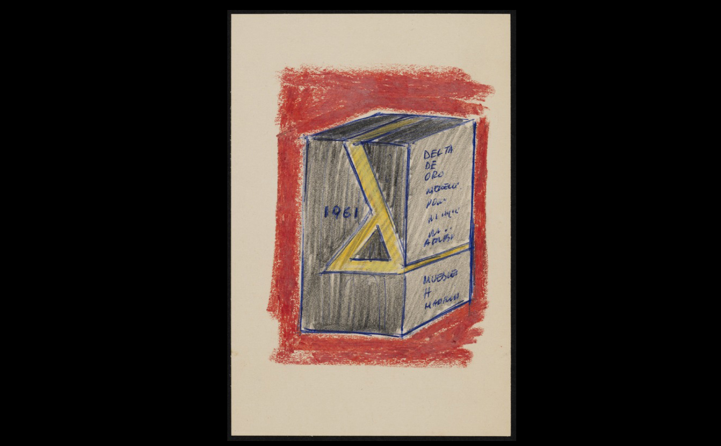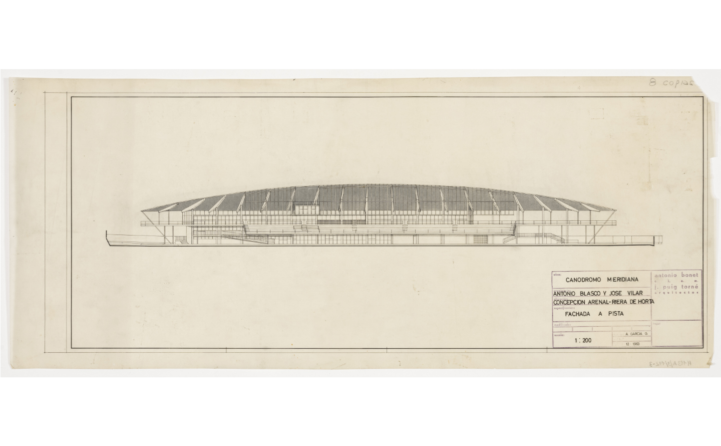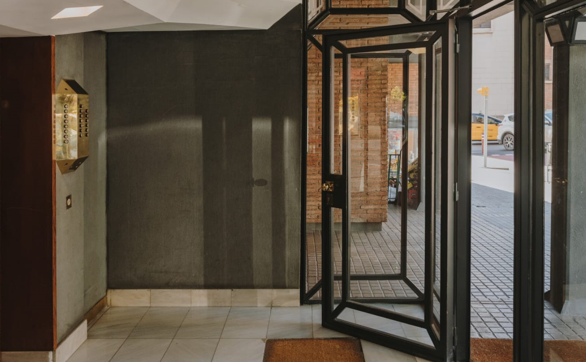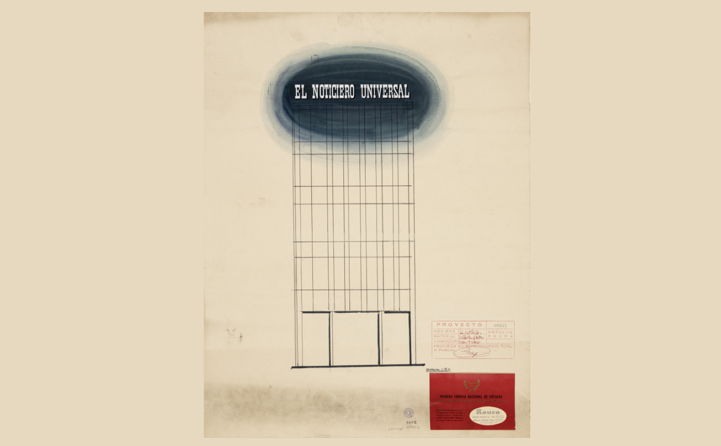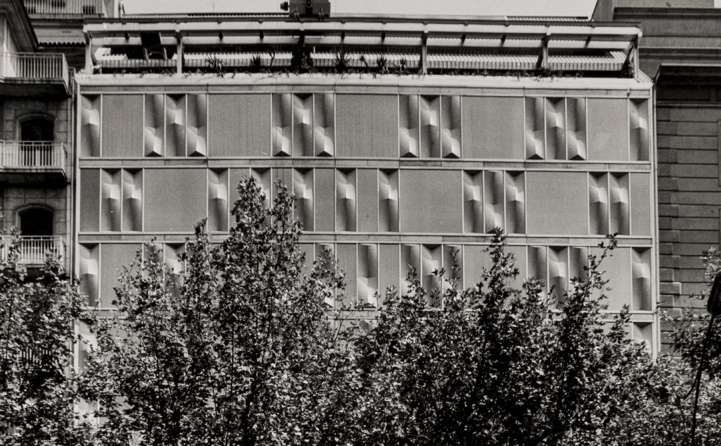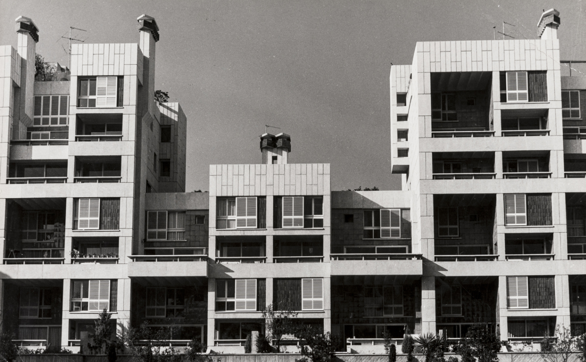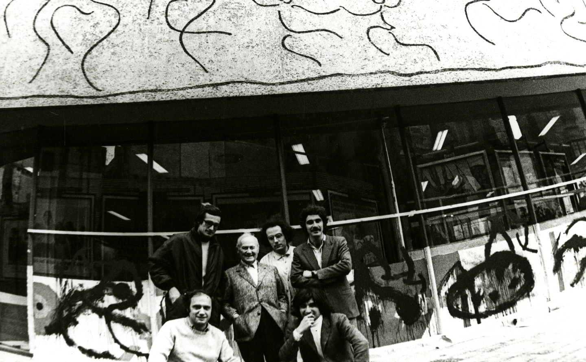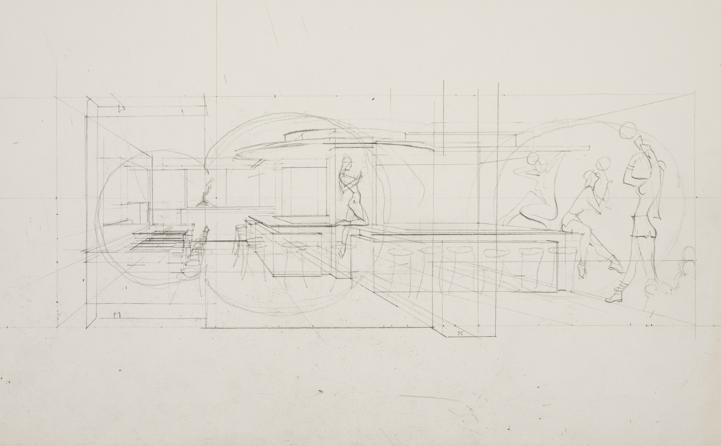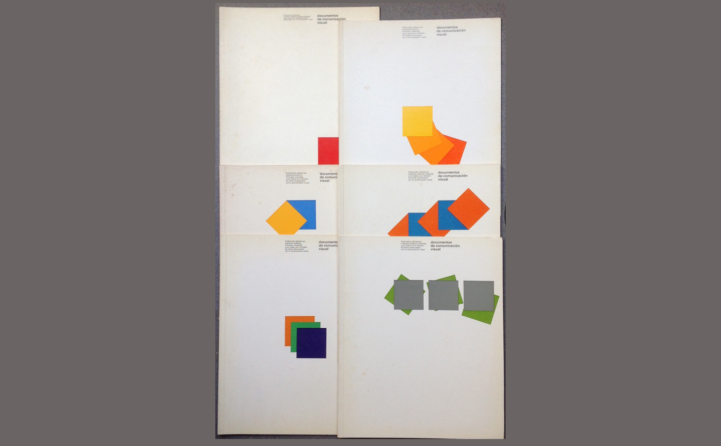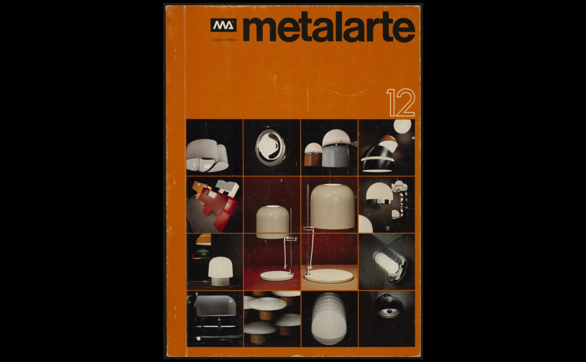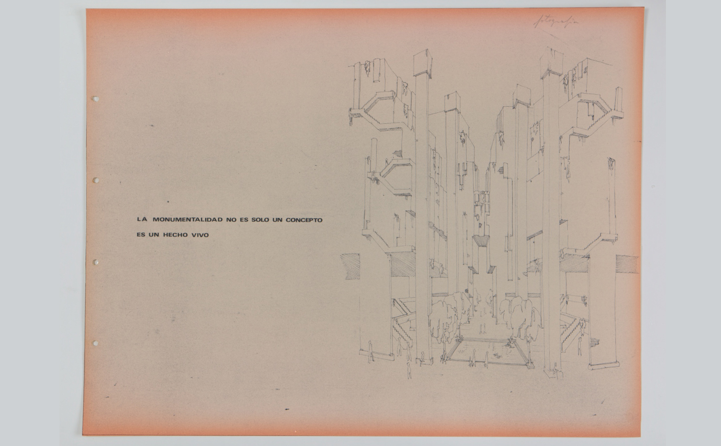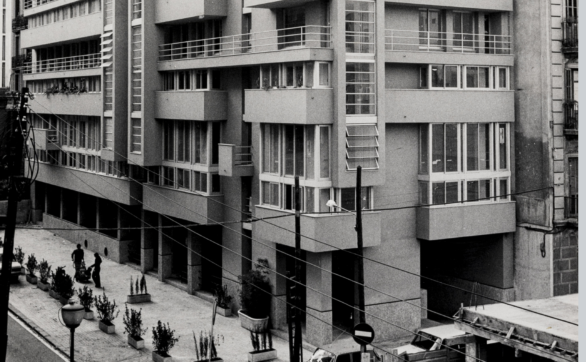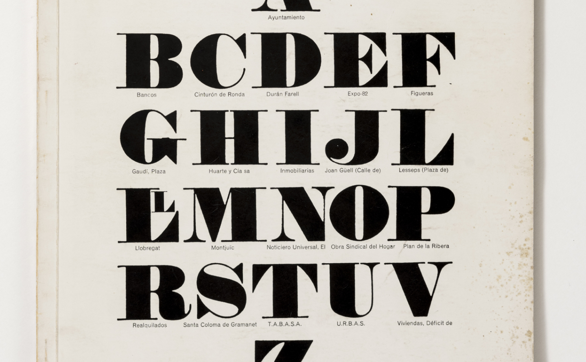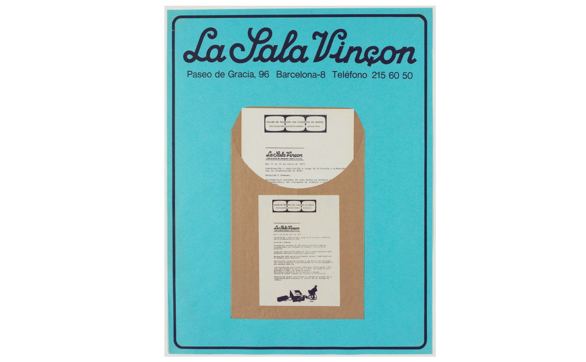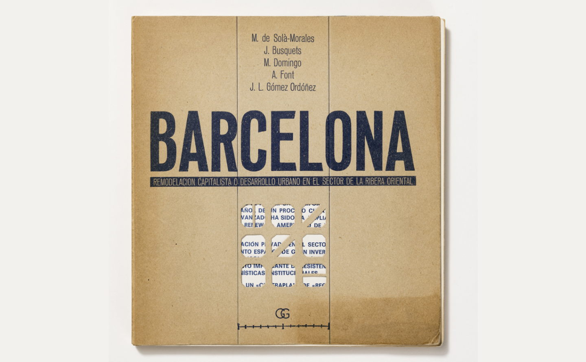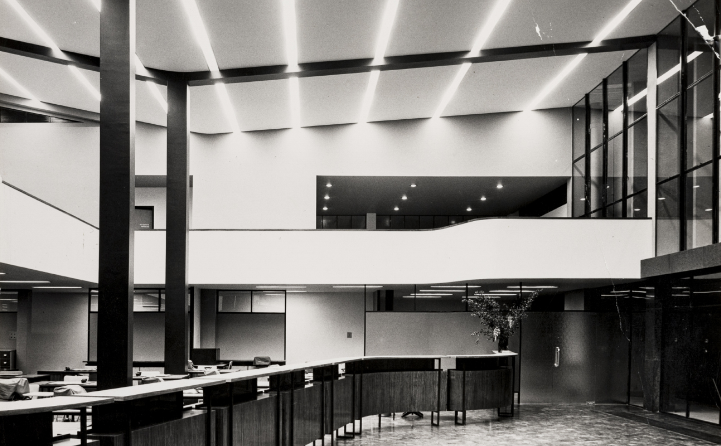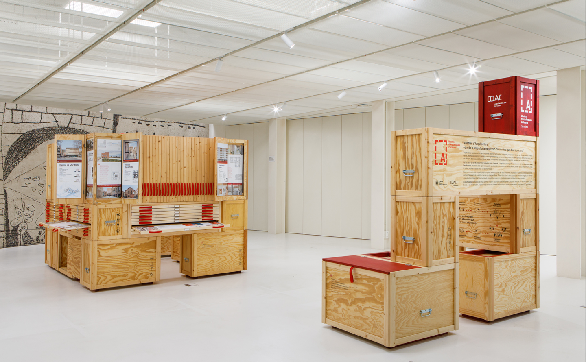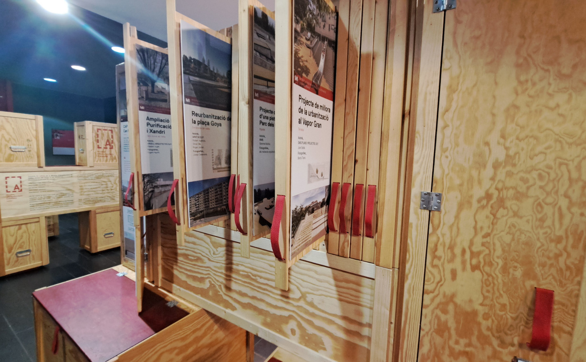This website uses cookies so that we can provide you with the best user experience possible. Cookie information is stored in your browser and performs functions such as recognising you when you return to our website and helping our team to understand which sections of the website you find most interesting and useful.
02/07
Hard lines. Buildings, Design and Urban Planning in Barcelona (1949-1974)
More info
Organize
Centre Obert d’Arquitectura
COAC
Ajuntament de Barcelona
La Virreina
Place
Edifici de l'antiga seu de l'editorial Gustavo Gili
Carrer Rosselló 87-89
Barcelona
Schedule
de dimarts a diumenge d'11h a 20h
dilluns i 24 de juny tancat
Entry
Free
Opening
Friday, February 3 at 5pm
Press release
Hard linesSponsors
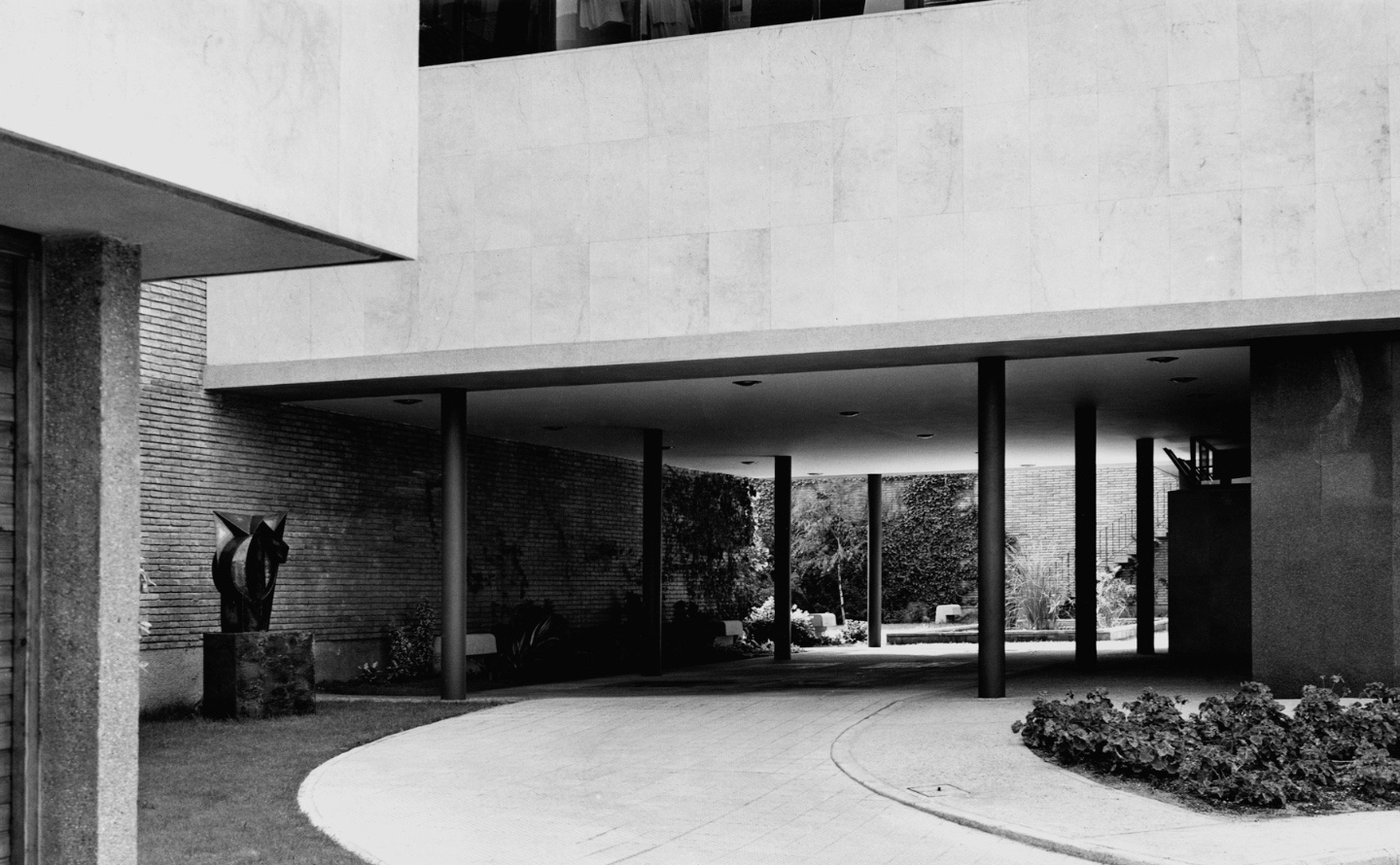
In 1985, Carles Martí and Xavier Monteys published an article they called “La línea dura” [The Hard Line], as an introduction to the farewell issue of 2C magazine. The text presented the work of a group of architects – Hannes Meyer, Hans Wittwer, Mart Stam, Johannes Duiker and Evan Owen Williams, among others – who, in the 1930s, within the modern movement, prioritized construction problems over aesthetic justifications. Martí and Monteys even coined a new category to refer to these authors and their work, which they called “the radical wing of rationalism”.
Paraphrasing the title of that article, we might posit that, between 1949 and 1974, a series of projects were developed in Barcelona from the fields of architecture, design and urban planning that, seen in retrospect, constitute “hard lines” with respect to the hegemonic tendencies of each period, a kind of tradition that has not always been recognized – perhaps pending recovery in the future – and that displays three essential traits: attempting to open the disciplines to new collective uses and paradigms in order to evolve the formal rhetoric of each moment; moving away from the idea of design as a simple theoretical methodology and turning it into a tool for understanding and improving the public sphere; and addressing citizen conflict without the use of corporative formulas, pre-formatted models or standardizing solutions.
This exhibition compiles a total of 29 case studies, arranged chronologically and reconstructed through documents, texts and images, which in most cases are being shown for the first time in the context of an exhibition.
Hard Lines: Buildings, Design and Urban Planning in Barcelona (1949-1974) begins and ends with the same concern for the housing and living conditions of the local working classes – in other words, it begins with the competition “Affordable Housing in Barcelona 1949” and ends with the publication, in 1974, of the Counter Plan for La Ribera, developed by the Urbanism Laboratory of Barcelona (LUB), which defended neighbourhood objections to the official expert/political plan for restructuring the city’s coastal area.
The exhibition is complemented by an itinerary through five different spaces (duly indicated by signage) that corresponded to the Gustavo Gili publishing house, which helps us to understand the building’s original architectural morphology.
Finally, a selection of images of the building, taken by Francesc Català-Roca at the time of its construction and opening, are on display. This photographic report, together with the images by the photographer included in each of the case studies, form a series of more than a 100 photographs that are part of the commemorative acts to celebrate the centenary of his birth.
Curator: Valentín Roma
